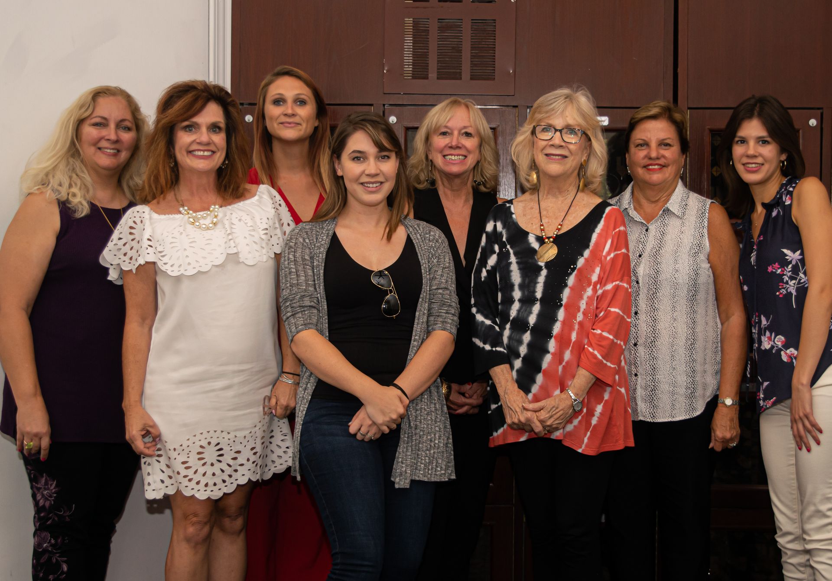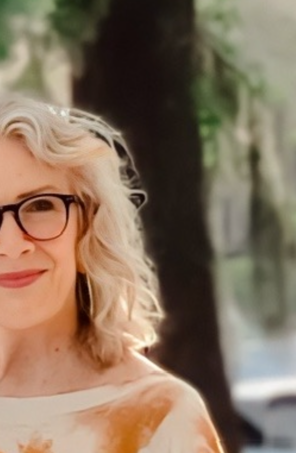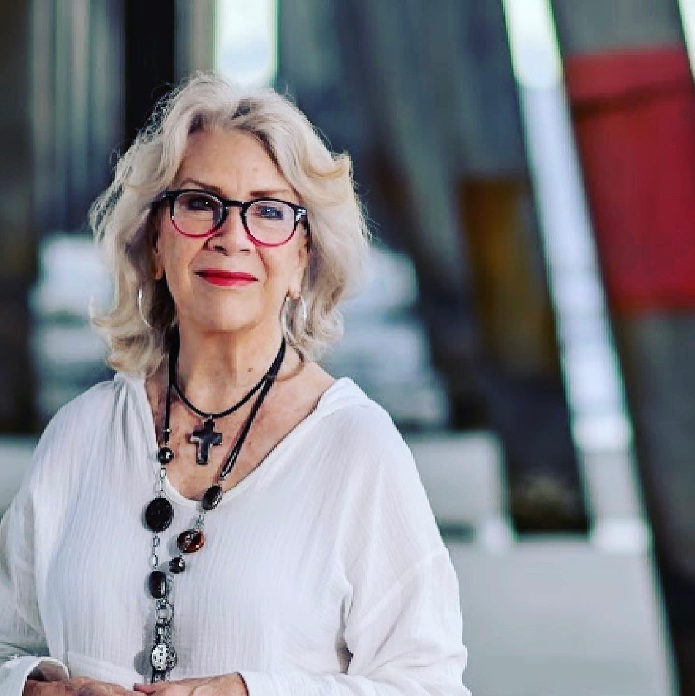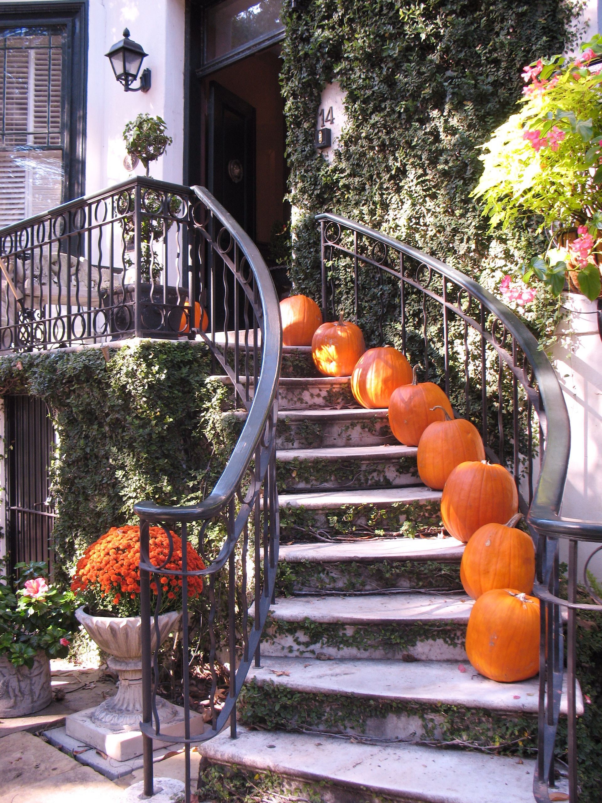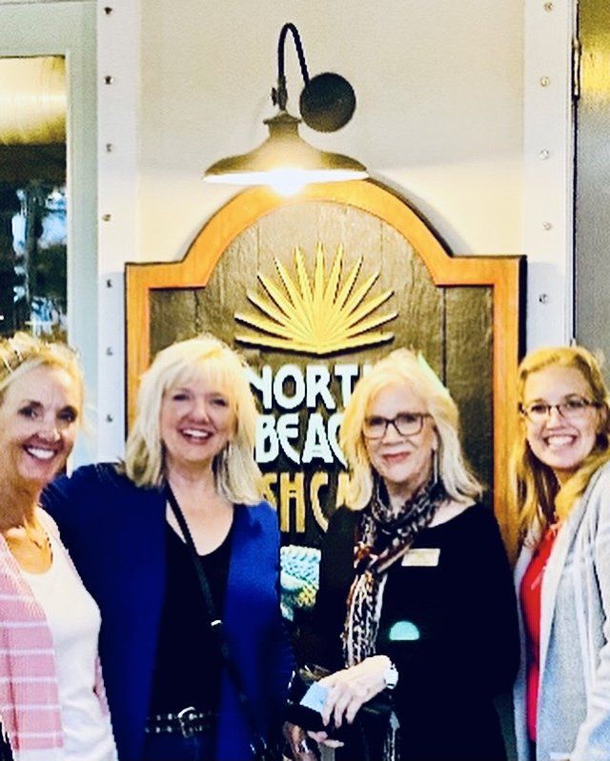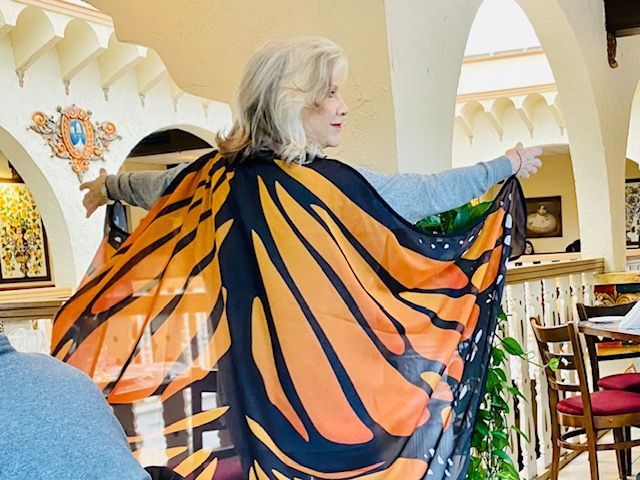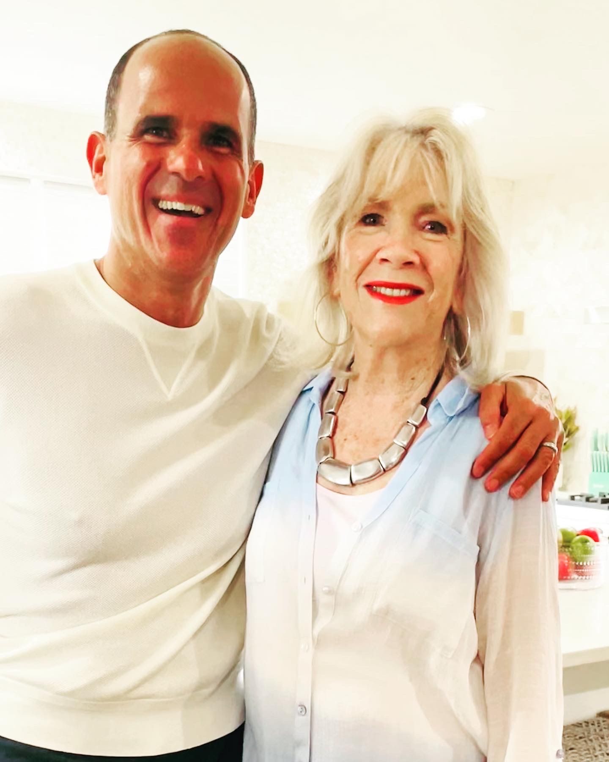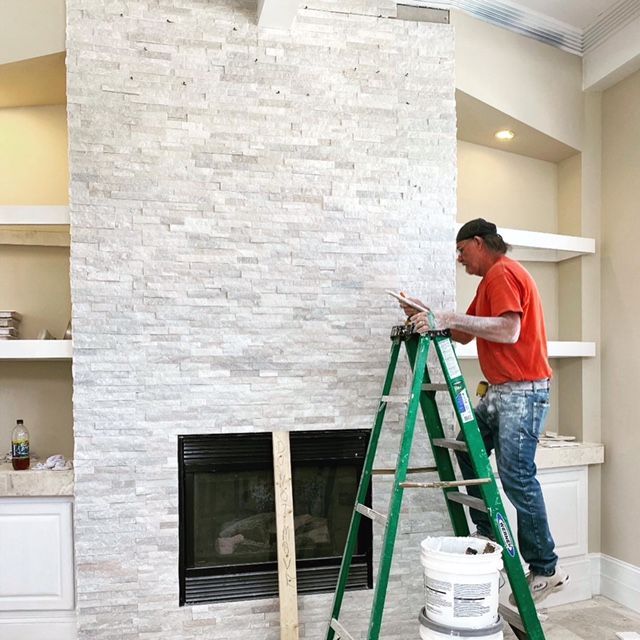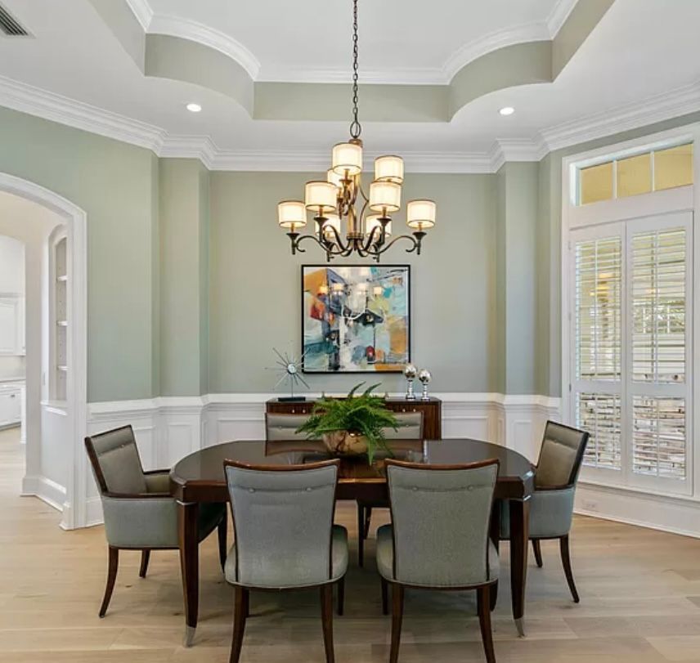904.207.7527
Take a look at a beautiful, affordable cosmetic renovation on the river in Jacksonville.
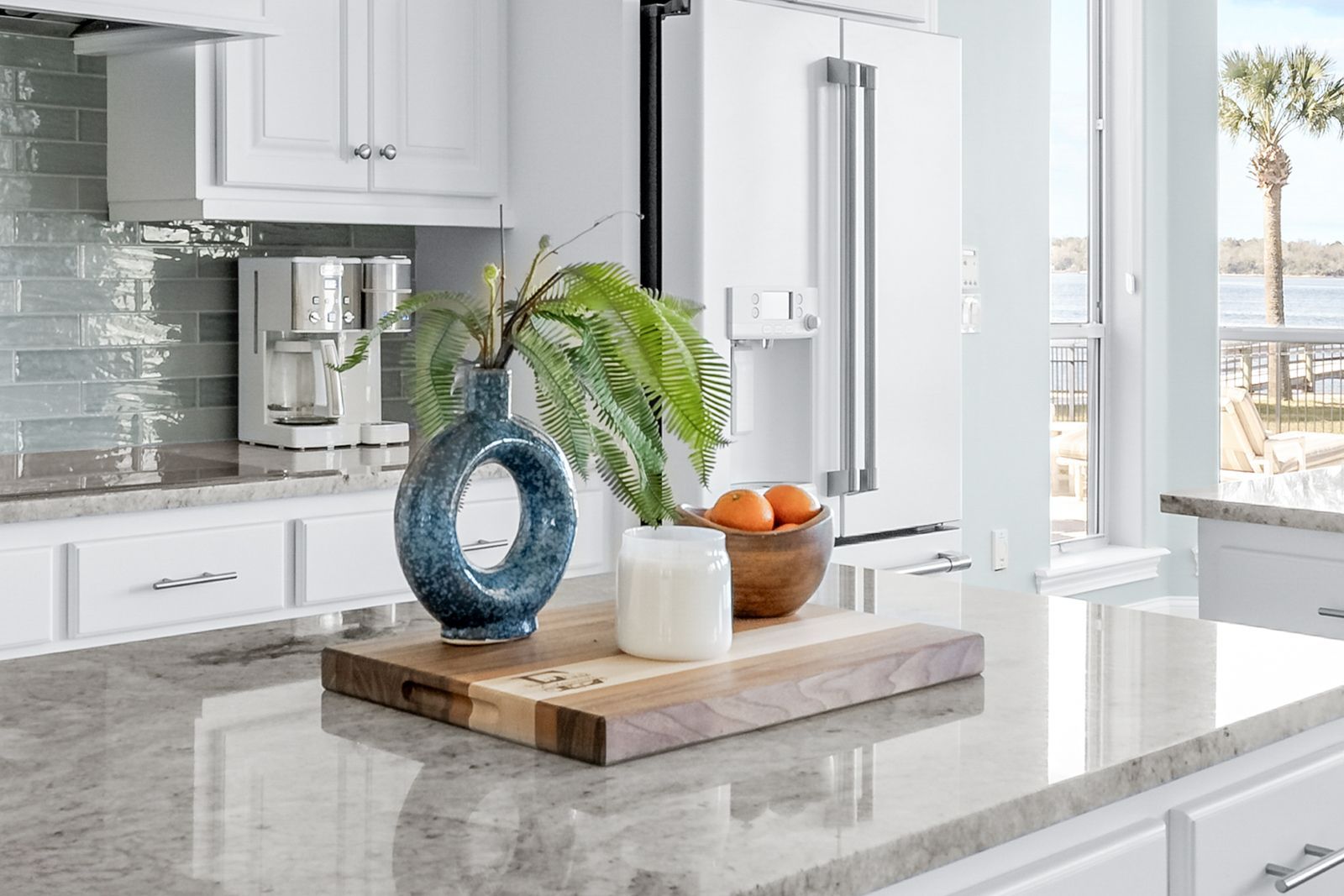
This beautiful, cosmetic renovation transformed a late 90's safari style home into a more welcoming, stunning, functional space. Built for entertaining friends and family, this home update was mostly simple and straightforward. Many improvements made the space more open and practical. Take a look. What do you think?
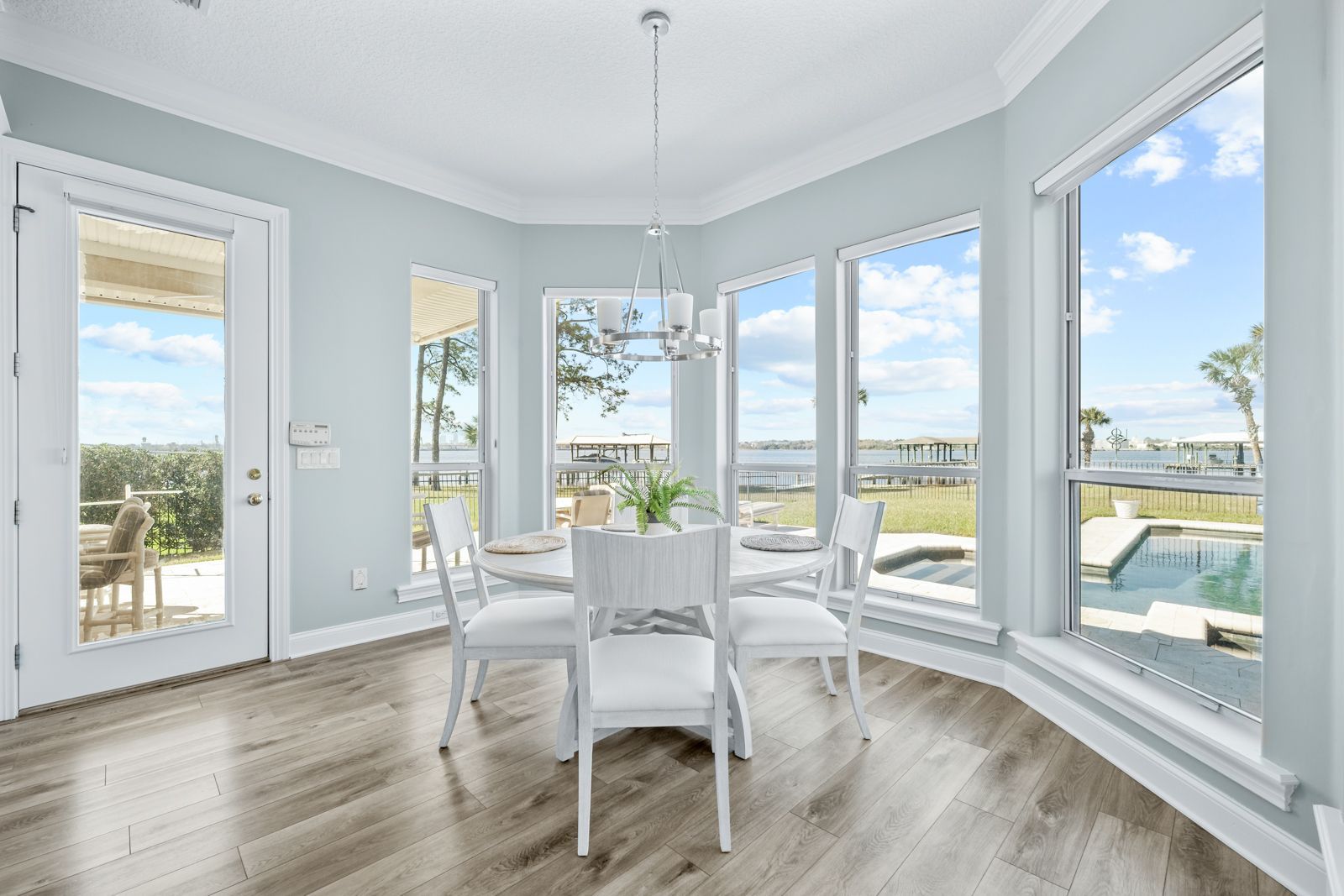
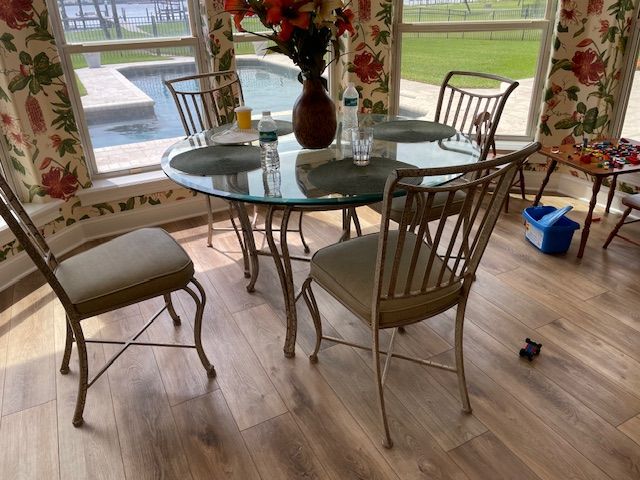
BEFORE

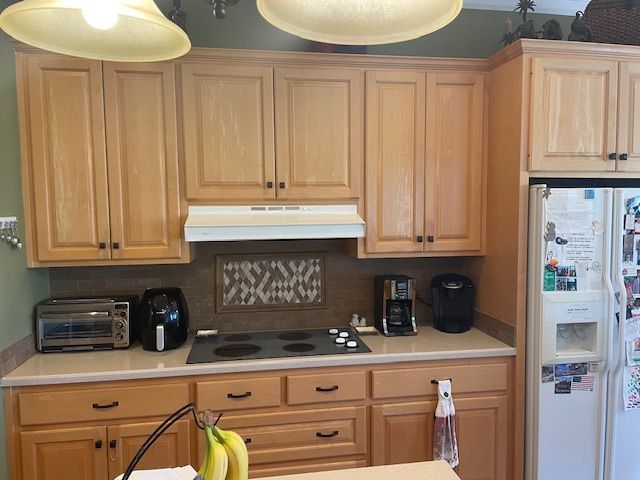
BEFORE
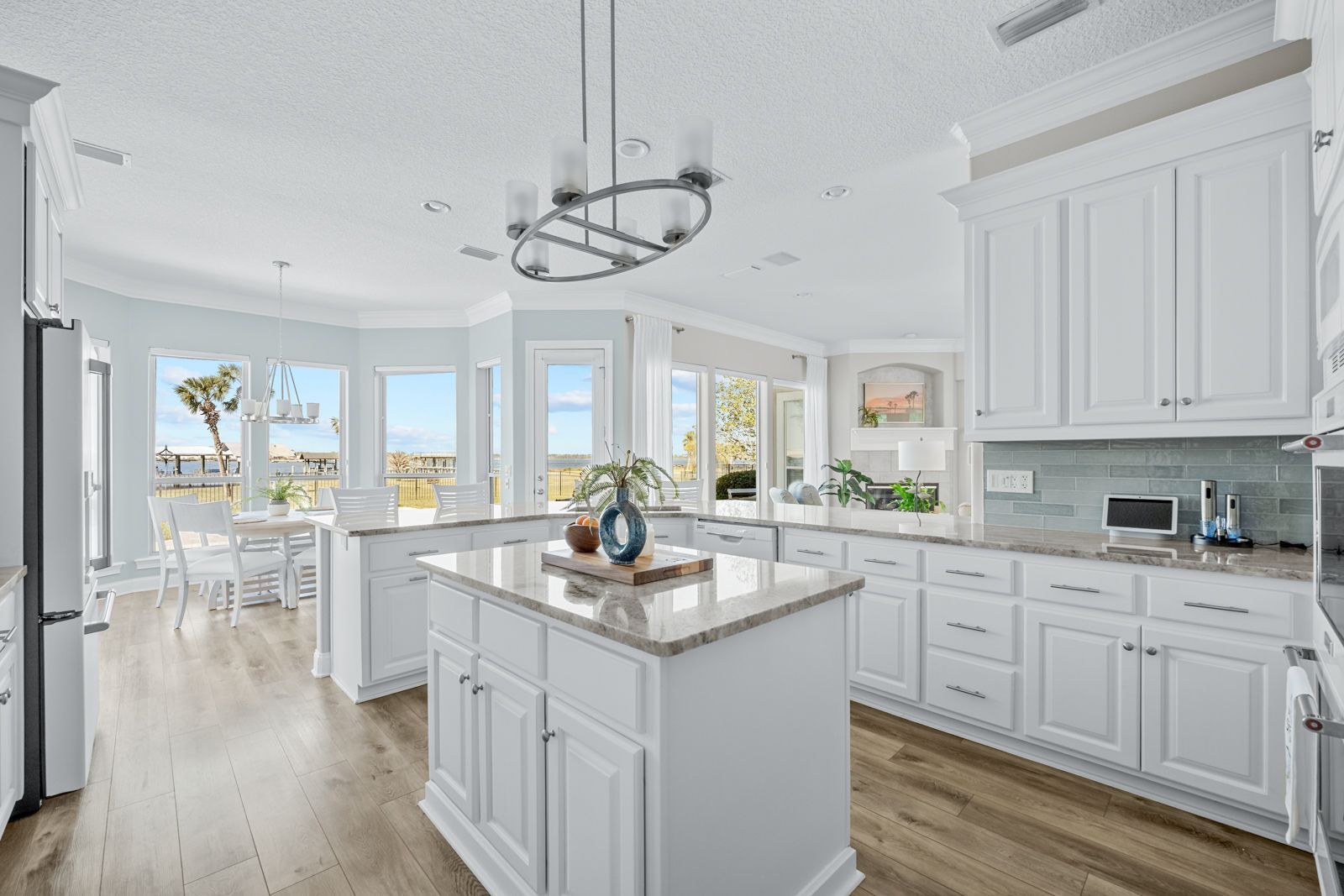
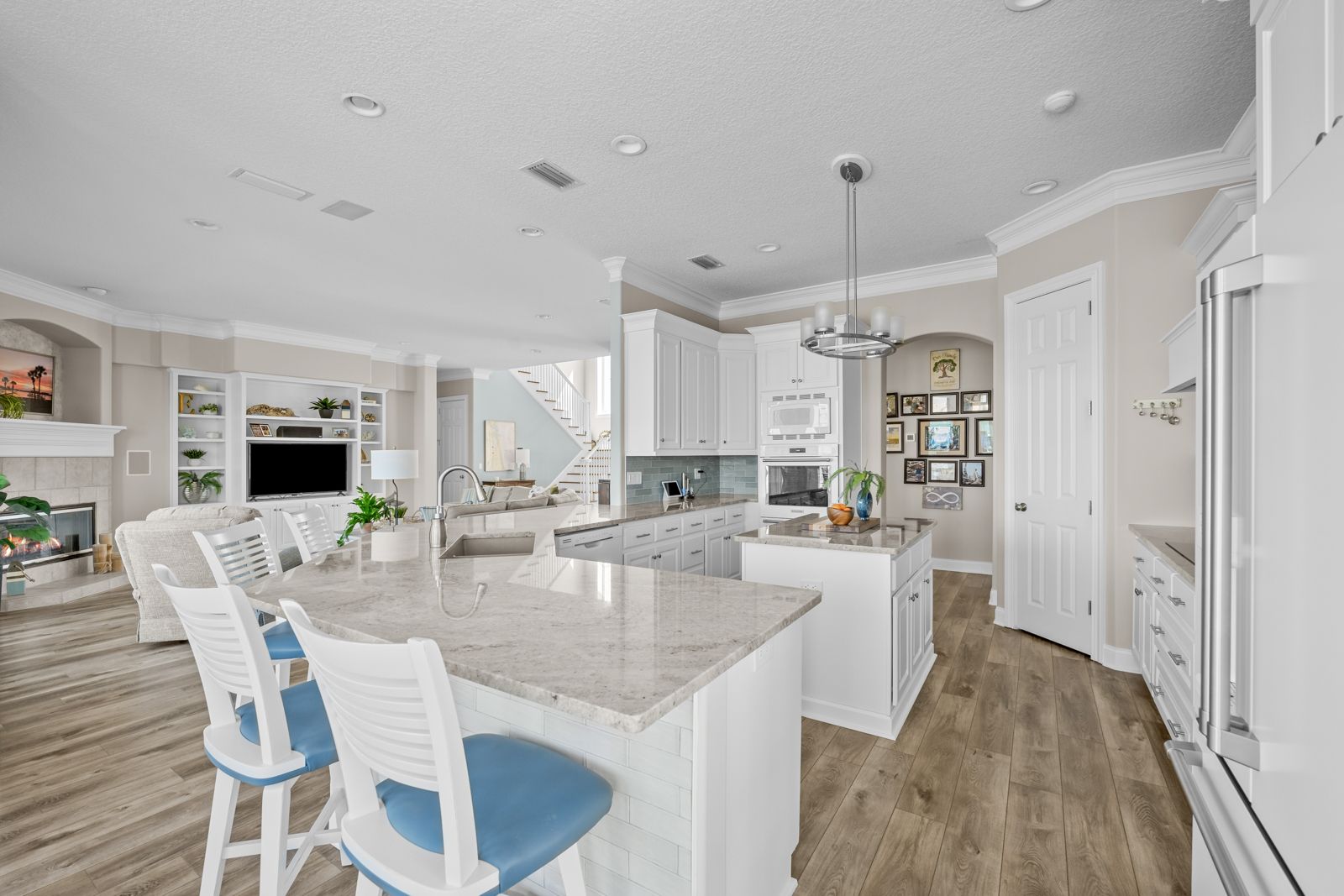
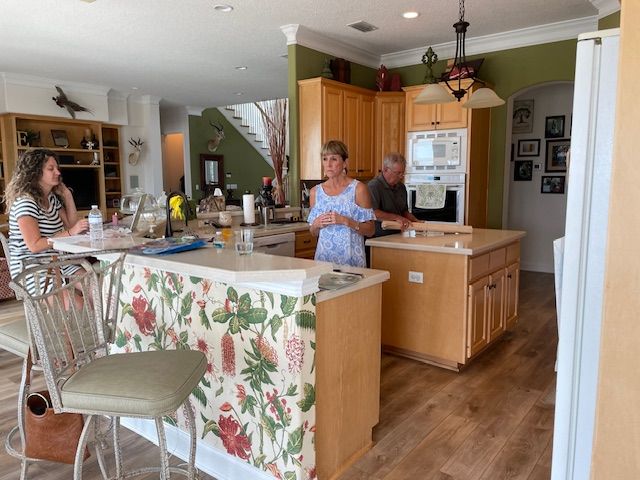
BEFORE
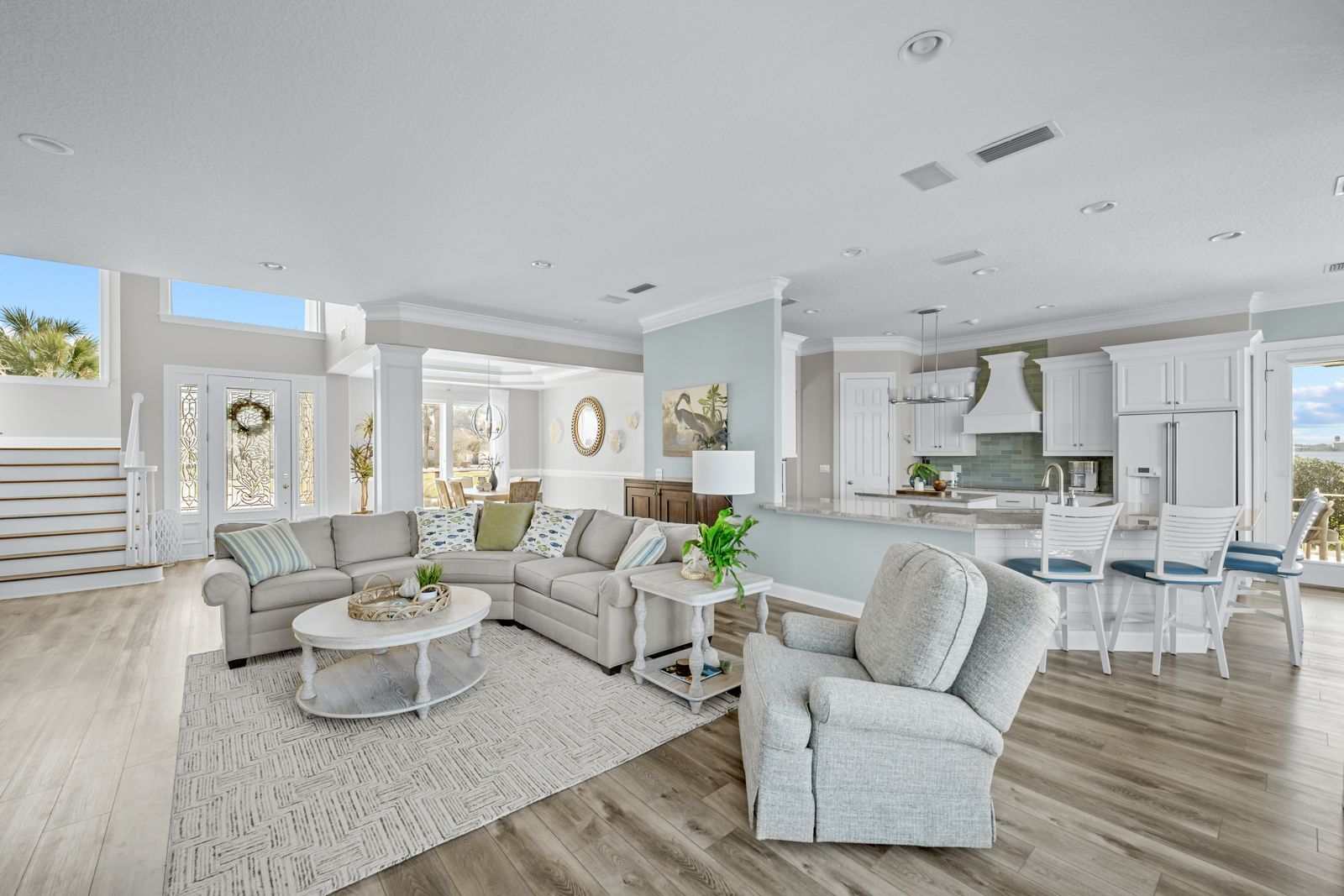
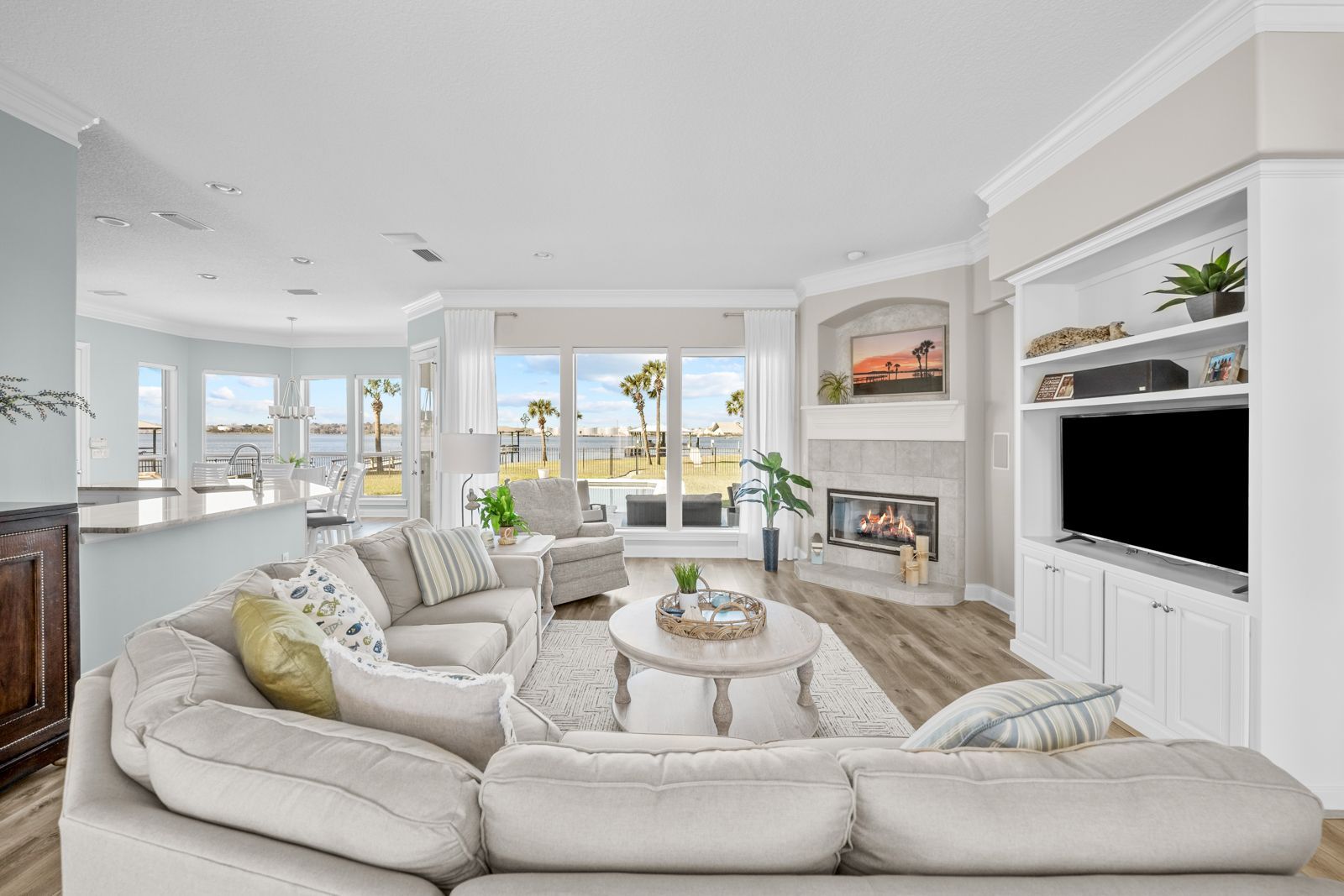
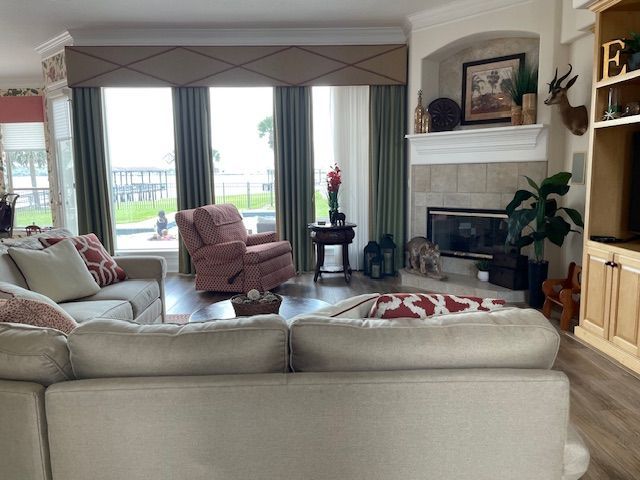
BEFORE
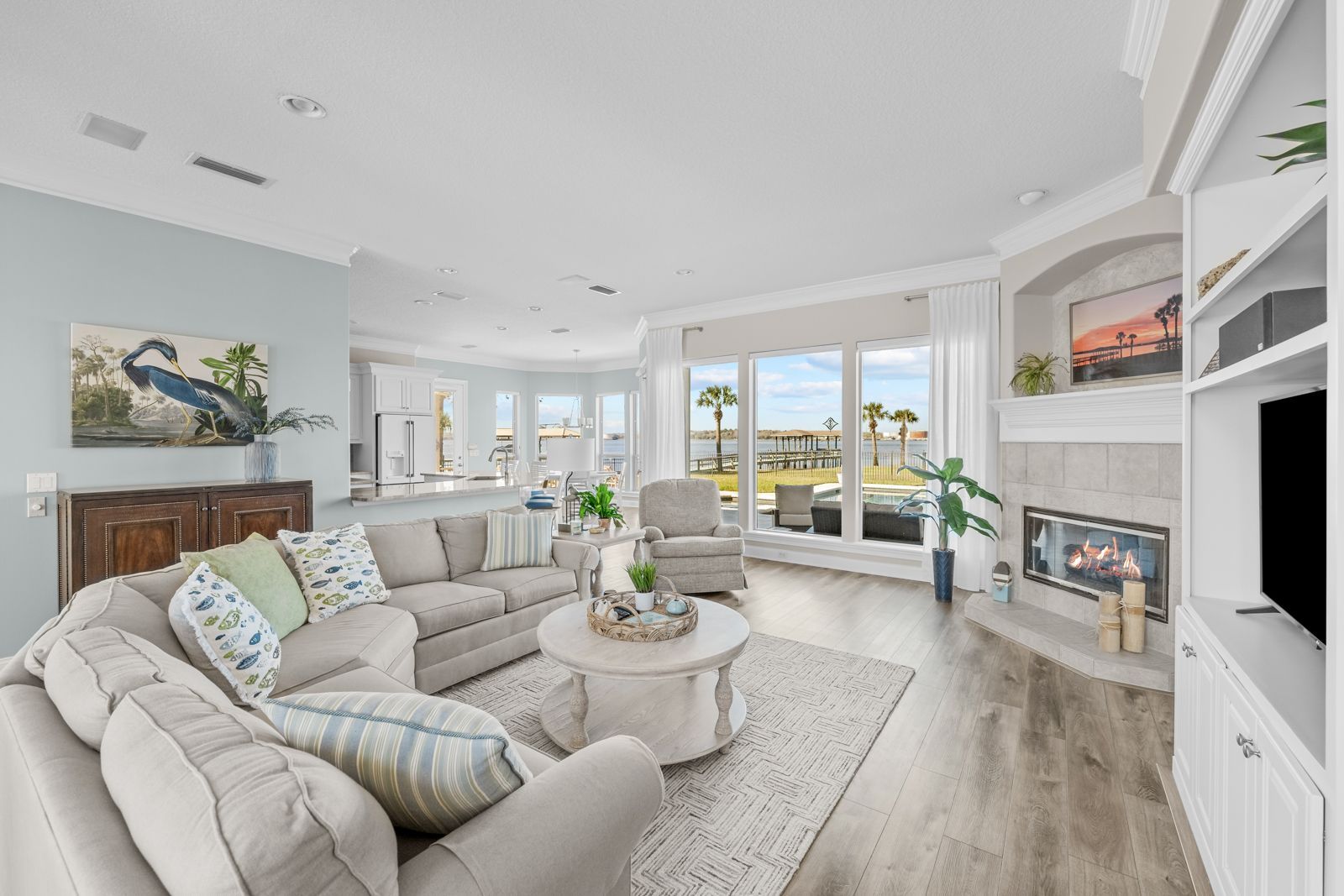
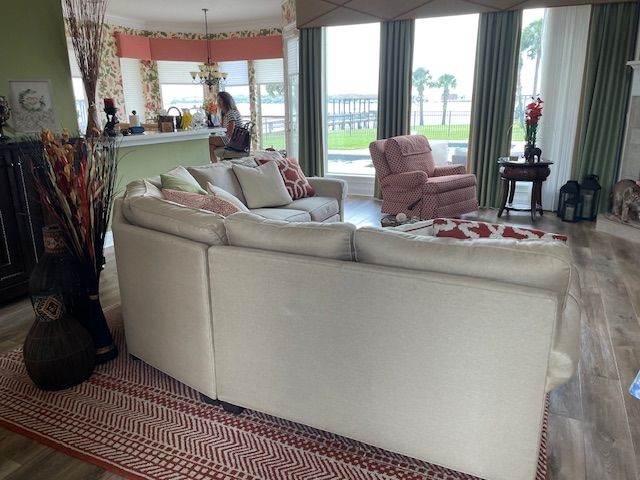
BEFORE

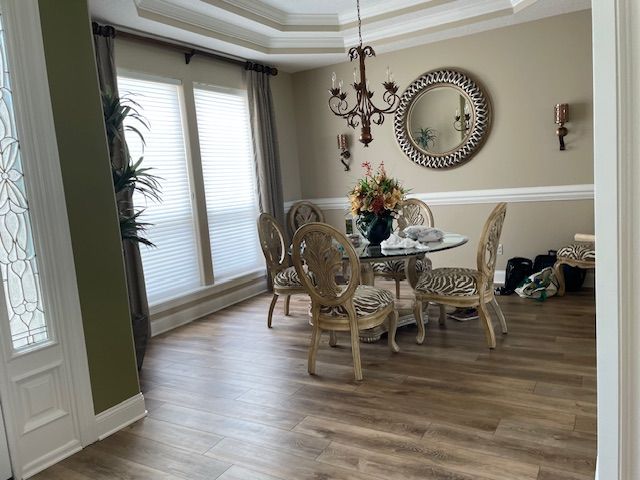
BEFORE
The before pictures represent more of a safari look. It was professionally designed in 2000 when the house was built. The homeowner was ready for a more modern, soft coastal look. Every selection, down to the new appliances, fully represented their casual, boating lifestyle. Friends and family feel welcomed into this more functional living space and kitchen. The new countertops give them much more space to food prep and entertain friends. The taller cabinets added lots of space for large appliances. We eliminated the bread garage and added a coffee station. The new taupe sink matches the taupe cooktop. The new window treatments opened up the most magnificent view of the river. All lighting fixtures add a new dimension to the overall space. So many things came together over multiple conversations.
If you would like to brain-storm the possibilities, call for a free consultation.
